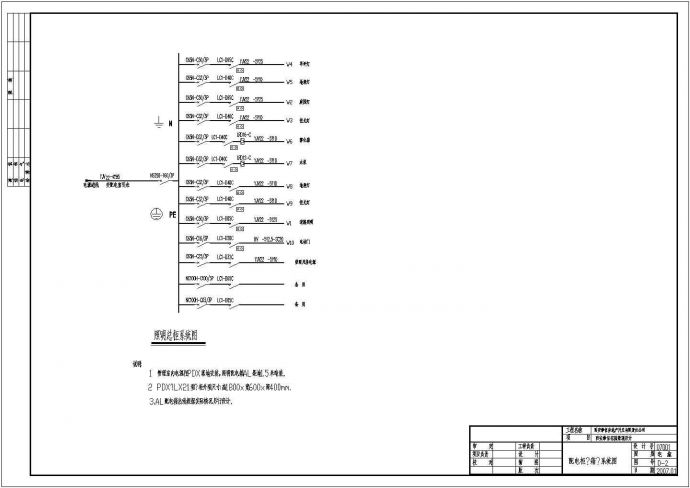本工程为照明电气设计施工系统详细图集,包含配电柜(箱)系统图、电气管线总平面图、庭园灯基础等,图纸内容完整,表达清晰,制图严谨,欢迎设计师下载使用

照明电气设计施工系统详细图集_图1

照明电气设计施工系统详细图集_图2

照明电气设计施工系统详细图集_图3
点击展开全文
用户评价(0)
我要评论