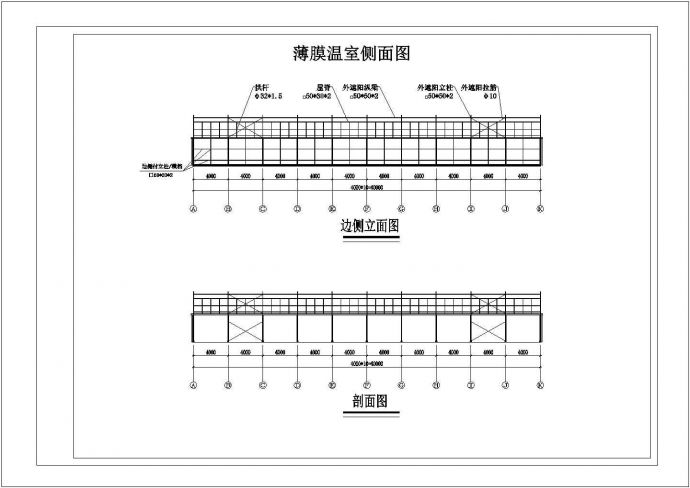本资料为某地薄膜连栋温室大棚设计图,其包含的内容为薄膜温室基础布置图,薄膜温室端面图,薄膜温室侧面图等内容,设计详实规范,可供下载参考。

某地薄膜连栋温室大棚设计图CAD设计施工图纸_图1

某地薄膜连栋温室大棚设计图CAD设计施工图纸_图2

某地薄膜连栋温室大棚设计图CAD设计施工图纸_图3
点击展开全文
用户评价(0)
我要评论