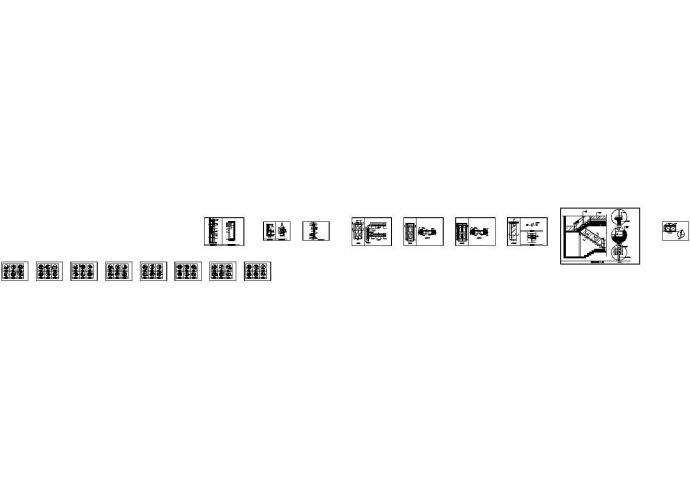本资料为某四层精品别墅设计装修图纸,图纸包括:原始平面图、隔间尺寸图、天花图、天花尺寸图、灯具尺寸图、灯具连线图、插座图、冷热水布置图、立面索引图,各空间立面设计图、详图(楼梯、门、沙发背景、衣柜、洗

四层精品别墅设计装修图_图1

四层精品别墅设计装修图_图2

四层精品别墅设计装修图_图3
点击展开全文
用户评价(0)
我要评论