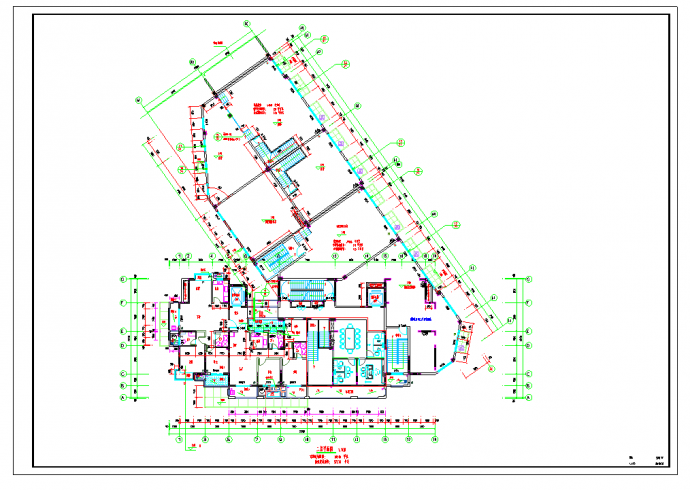城中村改造安置房(物业用房)工程--装修 设计专业图纸 其中主要包括平面布置图、天花平面图、剖面图等,设计师可以参考使用

城中村改造安置房(物业用房)工程--装修_图1

城中村改造安置房(物业用房)工程--装修_图2

城中村改造安置房(物业用房)工程--装修_图3
点击展开全文
用户评价(0)
我要评论