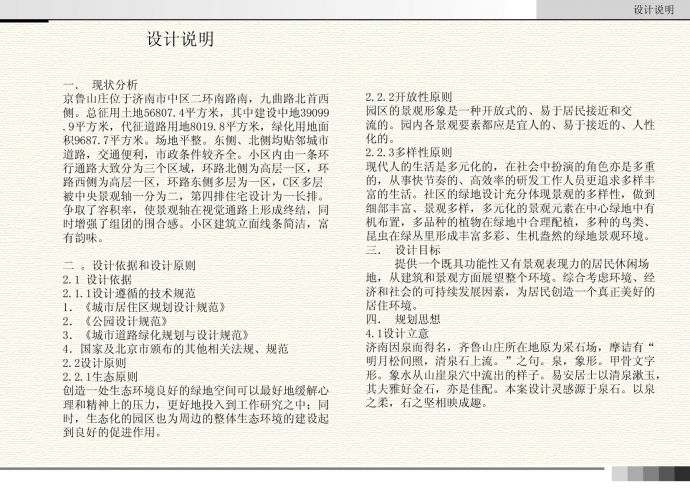本资料为某城市小区景观扩初非常实用设计cad图纸,里面标注完整,设计规范,含总平面图可供参考,值得下载参考。

某城市小区景观扩初非常实用设计cad图纸_图1

某城市小区景观扩初非常实用设计cad图纸_图2

某城市小区景观扩初非常实用设计cad图纸_图3
点击展开全文
用户评价(0)
我要评论