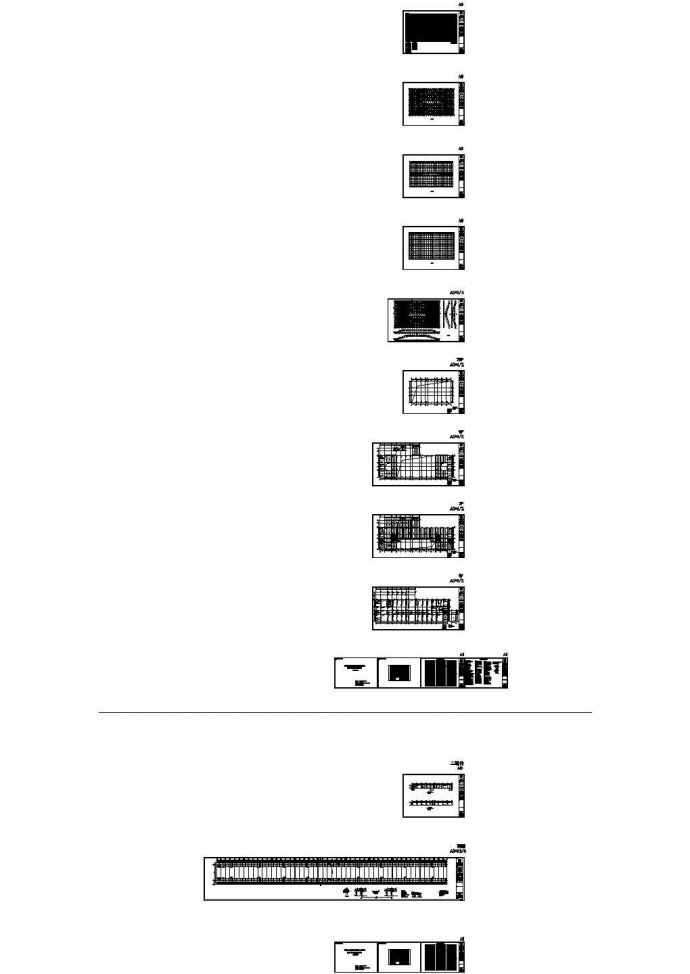设计范围包括火车站站房和站台雨篷两部分内容,其他配套工程由铁二院完成。 本工程0.000m标高相对于绝对标高黄海高程为83.781m。主要建筑功能为火车站 。站房平面约为139.5mx42.8m的矩形

【山东】火车站厉家寨站站房及雨棚结构初步设计施工图_图1

【山东】火车站厉家寨站站房及雨棚结构初步设计施工图_图2

【山东】火车站厉家寨站站房及雨棚结构初步设计施工图_图3
点击展开全文
用户评价(0)
我要评论