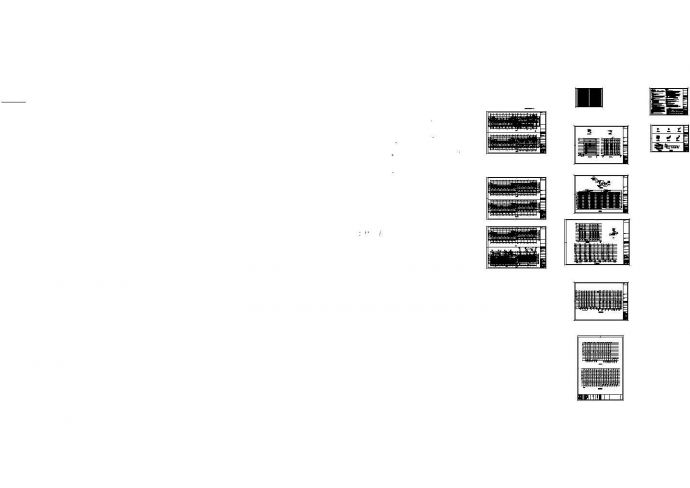本资料为某地区老年公寓给排水全套CAD图纸,图纸包括:消火栓、自动喷淋系统图,热水系统图,各层平面图以及生活给水、废水排水系统图等,

某地区老年公寓给排水全套CAD图纸_图1

某地区老年公寓给排水全套CAD图纸_图2

某地区老年公寓给排水全套CAD图纸_图3
点击展开全文
用户评价(0)
我要评论