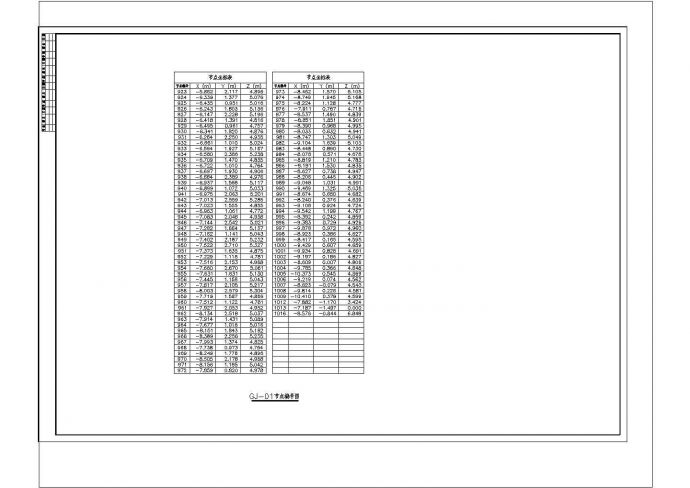此为江西某广场异型小品钢结构施工图 图纸包含设计说明、基础图、柱脚图、主钢结构部分图、节点图 等一整套结构施工图图纸,经过某大型设计院审核 此结构造型新颖,美观,科供参考

江西某广场异型小品钢结构施工图_图1

江西某广场异型小品钢结构施工图_图2

江西某广场异型小品钢结构施工图_图3
点击展开全文
用户评价(0)
我要评论