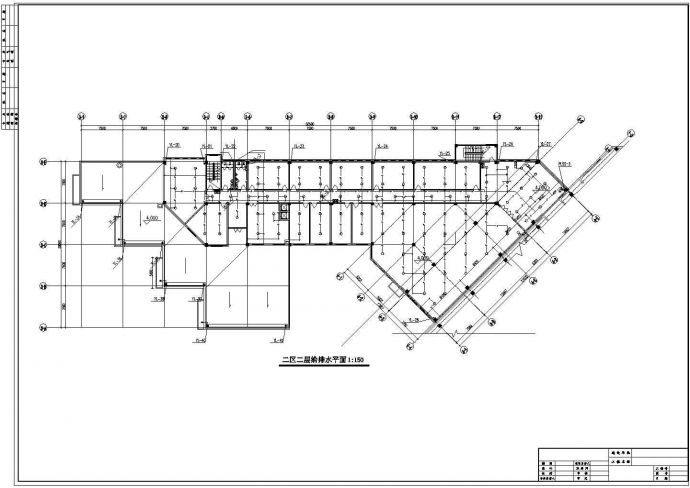本资料为:8层人力中心办公楼给排水设计施工图(含设计说明),包括:一区四层给排水平面图、自喷水泵系统轴测图、屋顶消防水箱系统轴测图等,设计精准,内容详实,可供设计师下载参考.

8层人力中心办公楼给排水设计施工图(含设计说明)_图1

8层人力中心办公楼给排水设计施工图(含设计说明)_图2

8层人力中心办公楼给排水设计施工图(含设计说明)_图3
点击展开全文
用户评价(0)
我要评论