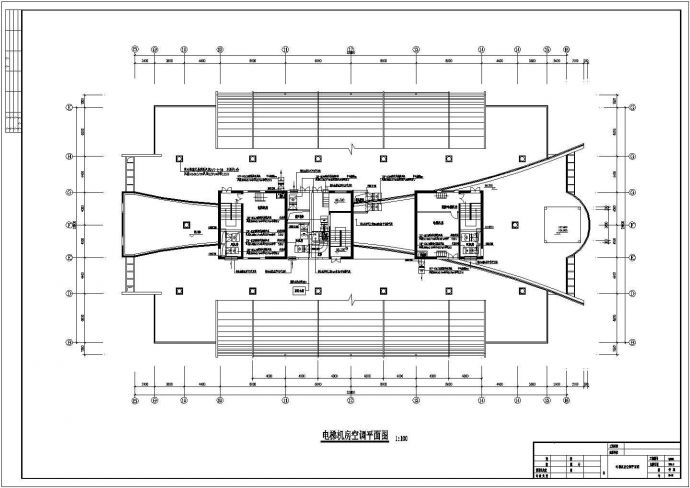五星宾馆地下-2层空调图,包括设计说明、设备表、系统图及地下-2层空调平面图,共12张图纸。

五星宾馆地下2层空调cad图_图1

五星宾馆地下2层空调cad图_图2

五星宾馆地下2层空调cad图_图3
点击展开全文
用户评价(0)
我要评论