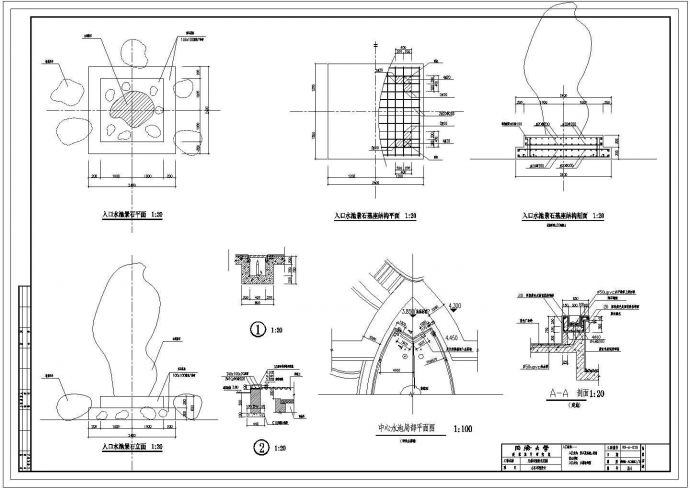本工程为某小区入口水池CAD图,包含水池平面图、立面图、配筋图等,图纸内容完整,表达清晰,制图严谨,欢迎设计师下载使用。

某小区入口水池CAD图_图1

某小区入口水池CAD图_图2

某小区入口水池CAD图_图3
点击展开全文
用户评价(0)
我要评论