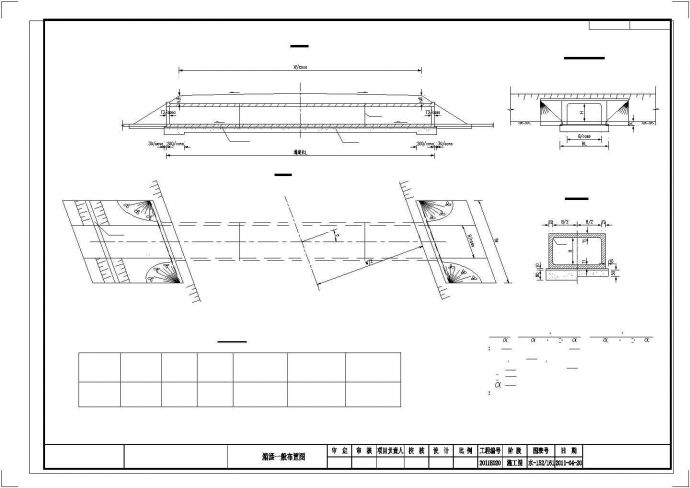本资料为1-6x3.6m钢筋砼箱涵通用设计图,设计准确,图纸完整,值得借鉴参考。 ...... 设计于2011年,共9张CAD设计图。

1-6x3.6m钢筋砼箱涵通用设计图(9张)_图1

1-6x3.6m钢筋砼箱涵通用设计图(9张)_图2

1-6x3.6m钢筋砼箱涵通用设计图(9张)_图3
点击展开全文
用户评价(0)
我要评论