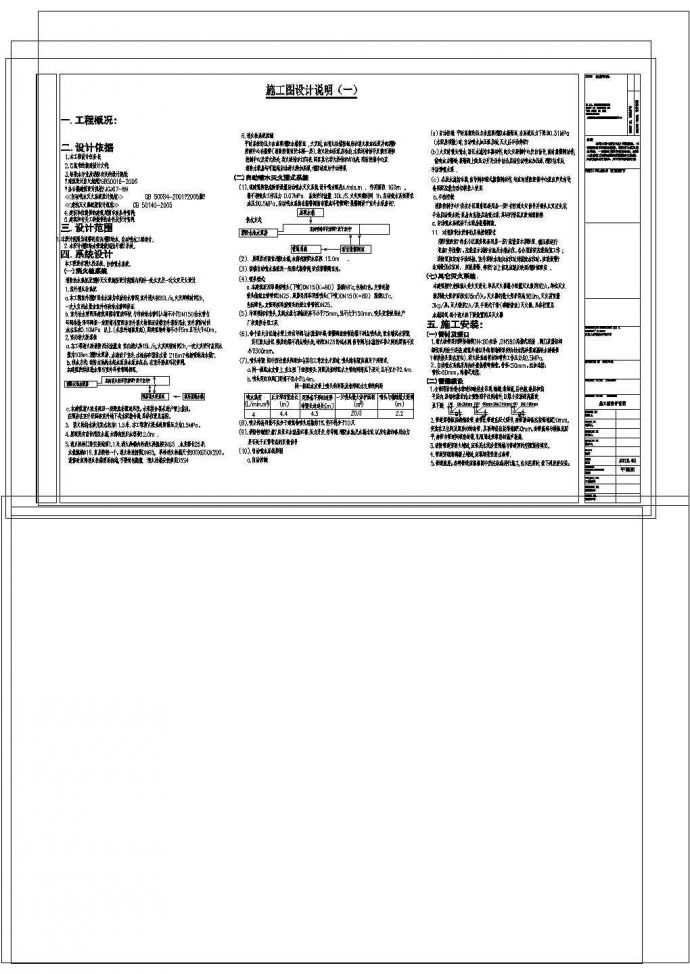内容简介 住宅小区采暖室外管网设计图纸 1.采暖供回水管道不大于DN150采用无缝钢管,大于DN150采用双螺旋焊接钢管,聚氨脂保温,埋深1.2m左右,i=0.003,坡向如图。 2.各

住宅小区采暖室外管网设计图纸_图1

住宅小区采暖室外管网设计图纸_图2

住宅小区采暖室外管网设计图纸_图3
点击展开全文
用户评价(0)
我要评论