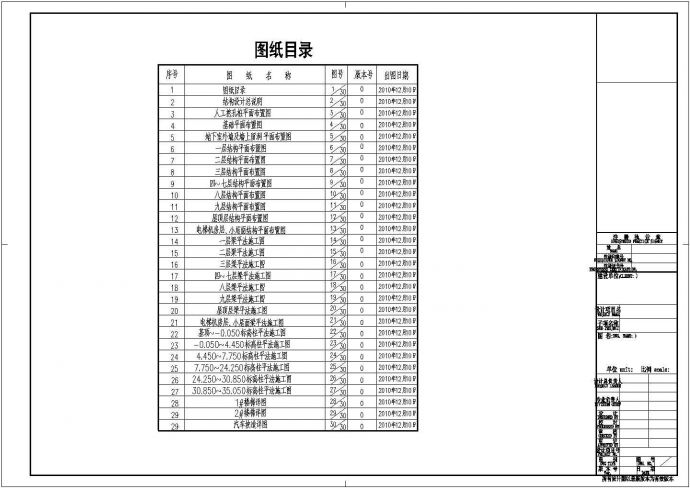本工程为重庆某学校公寓楼,地上九层,地下一层,结构体系采用钢筋砼框架结构,地下室侧墙采用条形基础,框架部分采用大直径人工挖孔桩基础带抗水板,6度抗震。 图纸包括:结构设计说明、人工挖孔桩平面布

【重庆】地上九层框架结构公寓楼结构设计施工图_图1

【重庆】地上九层框架结构公寓楼结构设计施工图_图2

【重庆】地上九层框架结构公寓楼结构设计施工图_图3
点击展开全文
用户评价(0)
我要评论