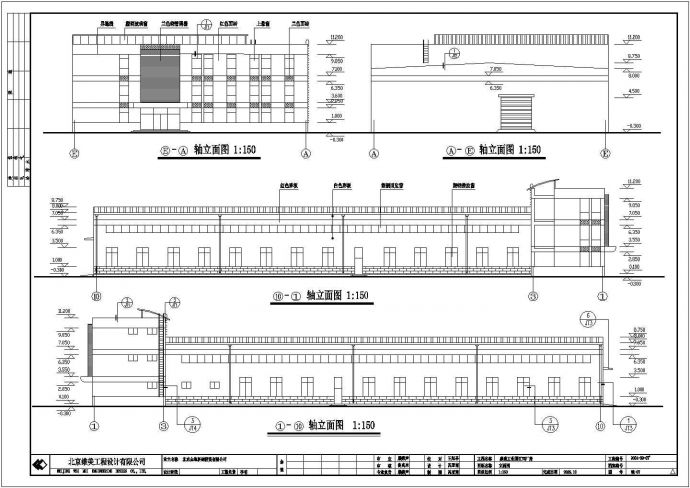该6#厂房占地面积为2264.33m2。建筑面积2730.02m2,其中厂房面积为:2006.01m2;办公区为:723.41m2。 建筑层数: 厂房部分为一层,局部办公部分为三层。 该7

北京某投资有限公司标准厂房消防设计图_图1

北京某投资有限公司标准厂房消防设计图_图2

北京某投资有限公司标准厂房消防设计图_图3
点击展开全文
用户评价(0)
我要评论