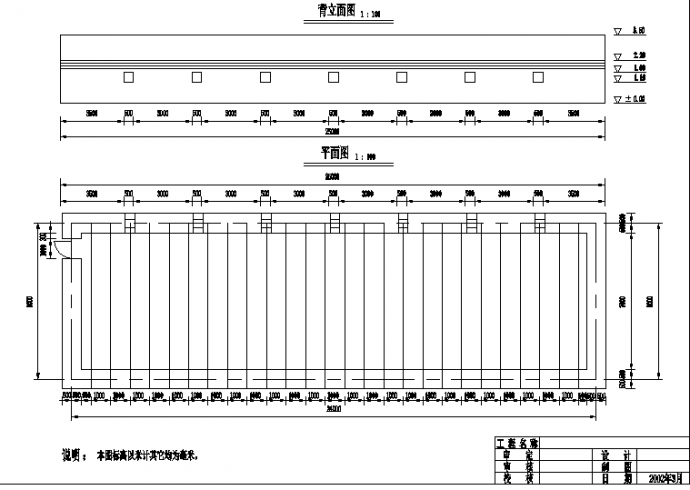工程设计时间:2002-03 图纸深度:施工图 效果图:无 有无人防:无 内容简介 某温室大棚设计施工图——5张CAD 包含:平、立、剖面图以及相关图纸。

某农业基地温室大棚建筑施工图(共5张CAD图)_图1

某农业基地温室大棚建筑施工图(共5张CAD图)_图2

某农业基地温室大棚建筑施工图(共5张CAD图)_图3
点击展开全文
用户评价(0)
我要评论