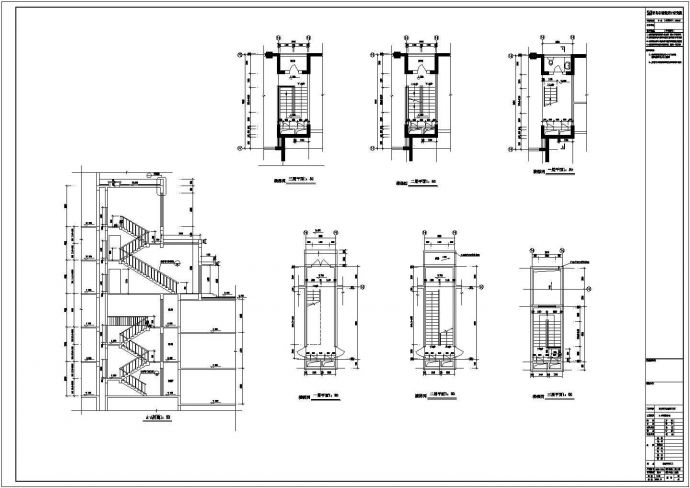某小区高楼全套结构图纸,现代建筑,结构新颖,建筑面积约9000平米!五层框架结构,带阁楼层。图纸包括:全套建筑图纸、基础布置图、梁板柱布置图、楼梯详图及构件详图等

某9000㎡小区五层框架结构高楼全套结构图纸_图1

某9000㎡小区五层框架结构高楼全套结构图纸_图2

某9000㎡小区五层框架结构高楼全套结构图纸_图3
点击展开全文
用户评价(0)
我要评论