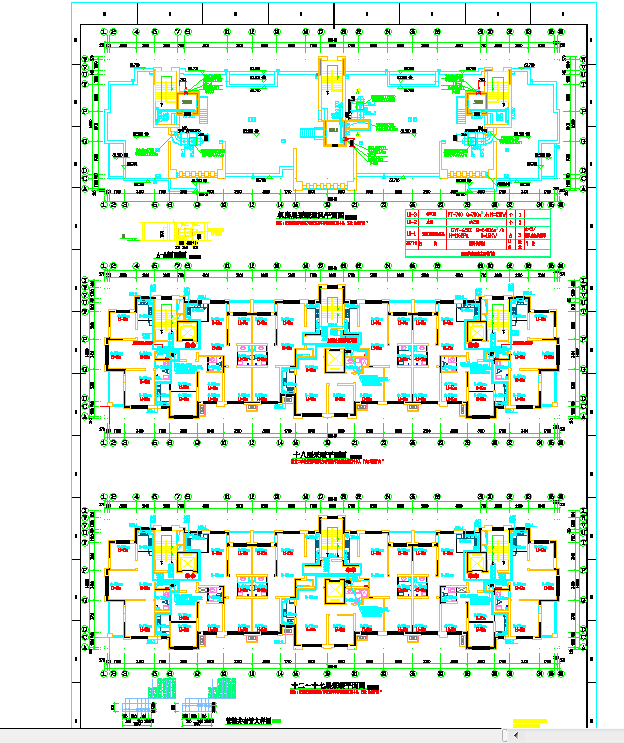资料目录 设计施工说明 热力入口平面详图 标准层户内地热盘管平面图 采暖平面图 地下室采暖干管平面图 采暖通风平面图 采暖系统图 卫生间通风剖面示意图 地热管道剖面示意图 地热集,分水器配管图 ...

【吉林】4309㎡多栋中高层住宅建筑采暖通风系统施工图_图1

【吉林】4309㎡多栋中高层住宅建筑采暖通风系统施工图_图2

【吉林】4309㎡多栋中高层住宅建筑采暖通风系统施工图_图3
点击展开全文
用户评价(0)
我要评论