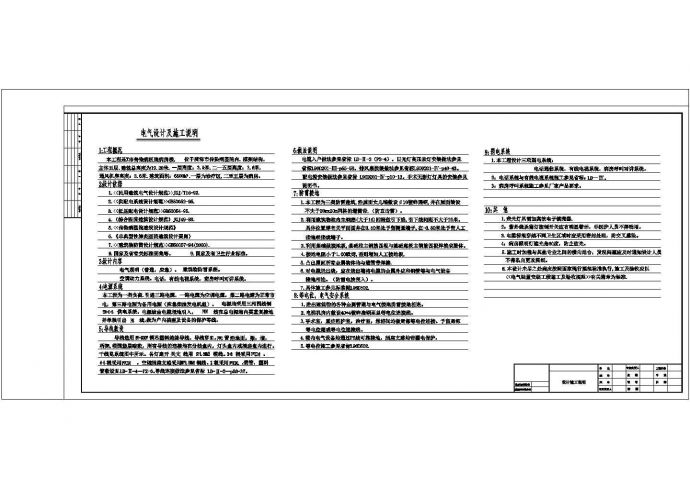本工程是X市传染病医院病房楼.位于菏泽市传染病医院内.框架结构,主体五层.建筑总高度为19.20米.一层高度:3.9米.二--五层高度:3.6米.通风机房高度:3.6米.建筑面积:6500M .设计内

山东某6500平米传染病医院病房楼电气设计_图1

山东某6500平米传染病医院病房楼电气设计_图2

山东某6500平米传染病医院病房楼电气设计_图3
点击展开全文
用户评价(0)
我要评论