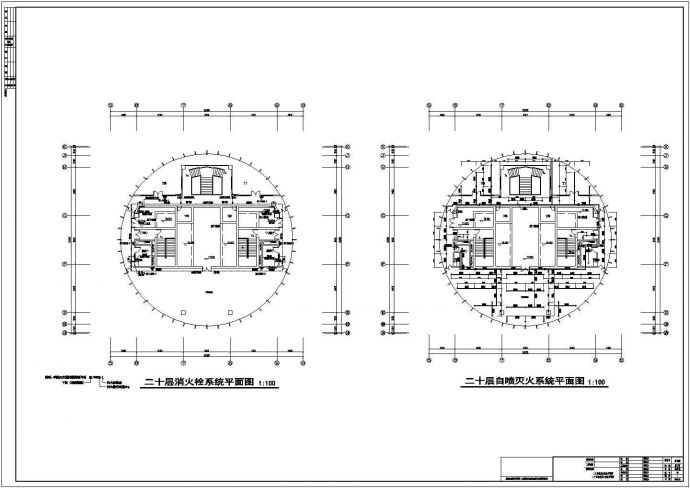资料目录 图纸目录 设计总说明 图例主要设备材料表 地下层给排水系统平面图 给排水系统平面图 地下层消火栓系统平面图 消火栓系统平面图 地下层自喷灭火系统平面图 自喷灭火系统平面图 卫生间大样及给排水

47117㎡二十层五星级酒店给排水全套图纸_图1

47117㎡二十层五星级酒店给排水全套图纸_图2

47117㎡二十层五星级酒店给排水全套图纸_图3
点击展开全文
用户评价(0)
我要评论