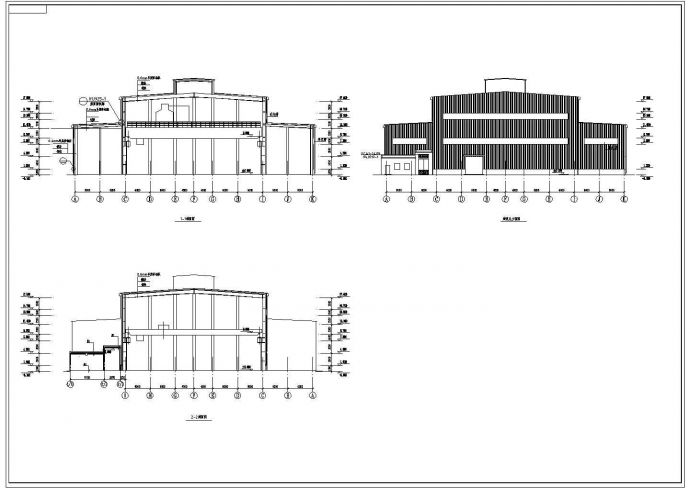内容简介 结构型式为单层双跨门式刚架,跨度为 33 m,柱距为 8.5m。内设额定起重量为75吨.5吨A7级桥式吊车各一台。屋面采用单层压型钢板,墙面采用单层压型钢板 . 钢结构设计总说明、柱脚锚栓布

33米跨单层双跨门式刚架厂房结构设计图_图1

33米跨单层双跨门式刚架厂房结构设计图_图2

33米跨单层双跨门式刚架厂房结构设计图_图3
点击展开全文
用户评价(0)
我要评论