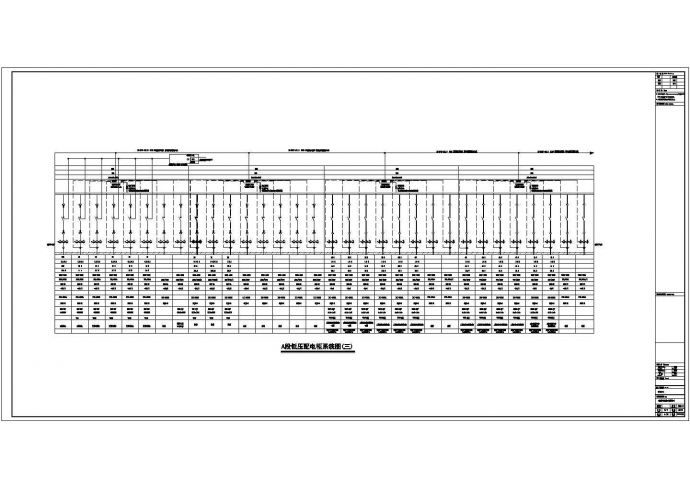资料目录 1、电气设计说明 2、高压配电系统图 3、低压配电系统图 4、竖向配电干线系统图 5、变配电室布置平面图 6、配电箱系统图 7、火灾自动报警系统图 8、有线电视系统干线图 9、闭路电视监控系

【新疆】48385㎡三层商业中心全套电气施工图纸_图1

【新疆】48385㎡三层商业中心全套电气施工图纸_图2

【新疆】48385㎡三层商业中心全套电气施工图纸_图3
点击展开全文
用户评价(0)
我要评论