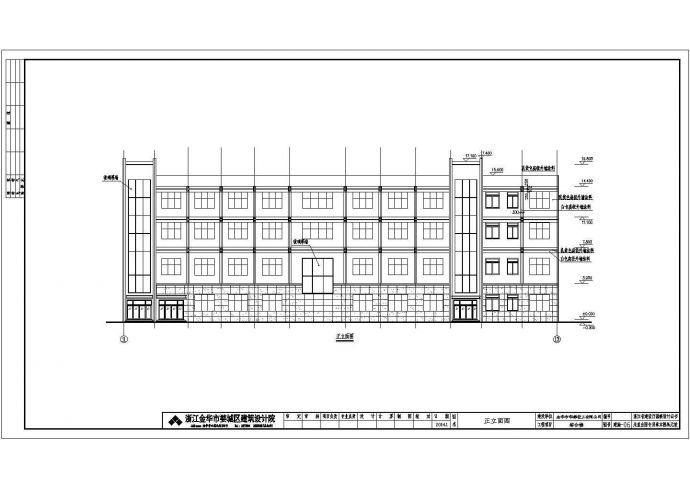工程设计时间:2005 图纸深度:施工图 建筑层数:4 效果图:无内容简介 本设计为华都某四层宿舍楼建筑施工图 工程建筑面积约为:2536.1平方米、结构形式为:框剪结构、层数为: 4层、高度为:

比较精美的某四层宿舍楼建筑施工图_图1

比较精美的某四层宿舍楼建筑施工图_图2

比较精美的某四层宿舍楼建筑施工图_图3
点击展开全文
用户评价(0)
我要评论