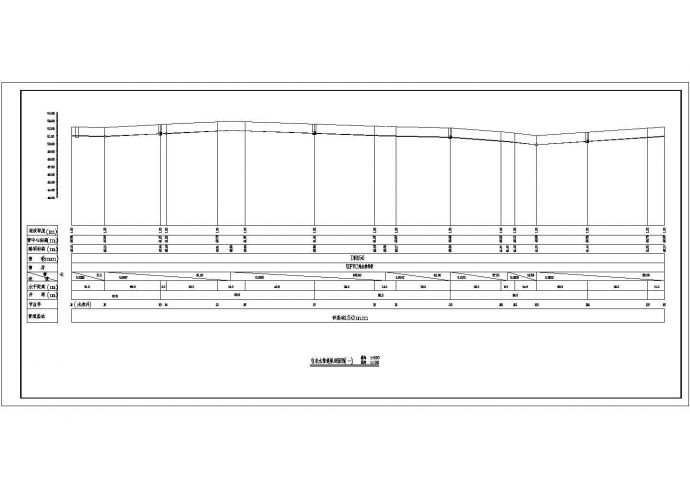图纸内容包括:1.外网综合平面图 2.雨污水外网平面图 3.污水纵剖面图 4.雨水纵剖面图 5.热力外网平面图 6.设计说明及直埋管详图 7.自来水外网平面图 8.自来水管道纵剖面图

某厂区综合外网全套施工图_图1

某厂区综合外网全套施工图_图2

某厂区综合外网全套施工图_图3
点击展开全文
用户评价(0)
我要评论