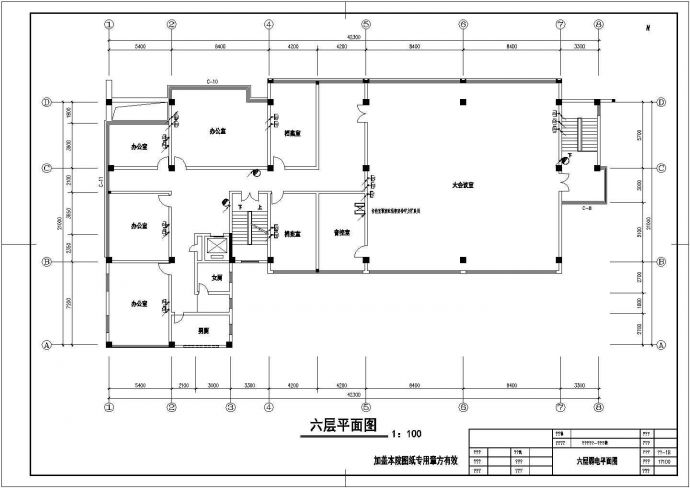内容简介 本稿件是某六层新建办公楼电气施工图纸,电气设计包含配电设计、照明系统、插座动力系统、电视电话系统、综合布线系统、防雷接地系统。 资料目录一、电气设计说明 二、配电箱系统图 三、弱电系统图 四

六层新建办公楼电气施工图纸_图1

六层新建办公楼电气施工图纸_图2

六层新建办公楼电气施工图纸_图3
点击展开全文
用户评价(0)
我要评论