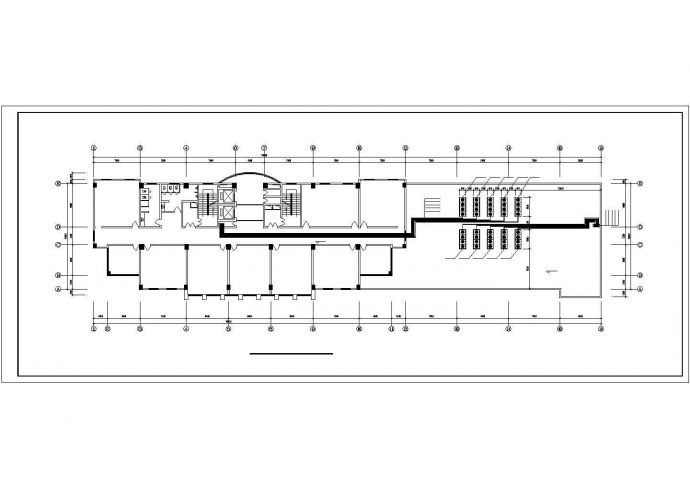设计说明:有建筑功能:办公地上层数:12层地下层数:1层图纸深度:施工图图纸张数:24张设计内容:空调,通风,防排烟空调系统:空气-水系统送风方式:侧面送风

某信息中心综合办公楼空调通风防排烟图_图1

某信息中心综合办公楼空调通风防排烟图_图2

某信息中心综合办公楼空调通风防排烟图_图3
点击展开全文
用户评价(0)
我要评论