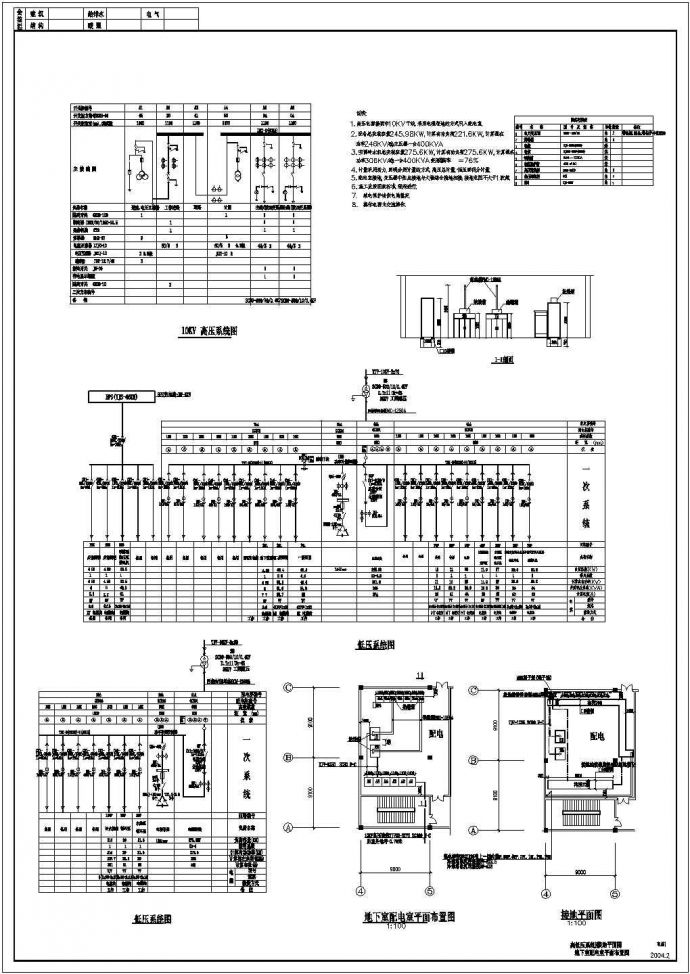本图为某10KV变电所全套电气图纸,内容包括10KV高压系统图、1-1剖面图、低压系统图、接地平面图、地下室配电室平面布置图、A1电压互感器接线图、10KV电源进线柜二次接线图、A4计量柜接线图、变压

某10KV变电所全套电气图纸_图1

某10KV变电所全套电气图纸_图2

某10KV变电所全套电气图纸_图3
点击展开全文
用户评价(0)
我要评论