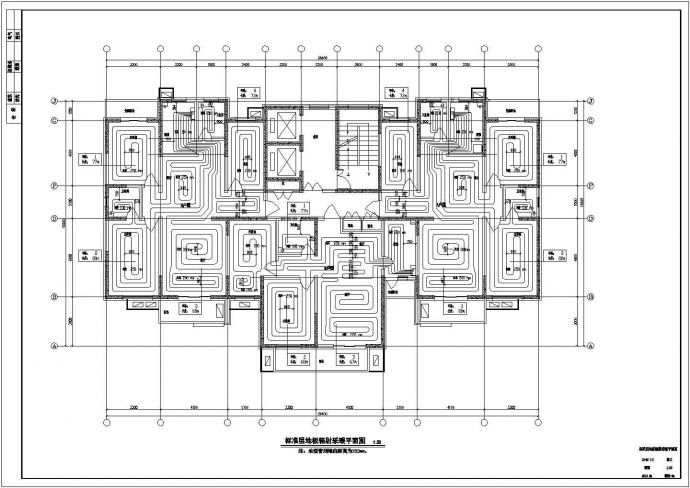本工程为某住宅楼采暖建筑施工图,包含设计说明:有建筑功能:住宅高度类别:高层建筑地上层数:16层地下层数:1层图纸深度:施工图图纸张数:7张 设计内容:通风,采暖采暖系统:热水辐射,户式燃气炉等,图纸

某高层住宅楼采暖系统CAD图_图1

某高层住宅楼采暖系统CAD图_图2

某高层住宅楼采暖系统CAD图_图3
点击展开全文
用户评价(0)
我要评论