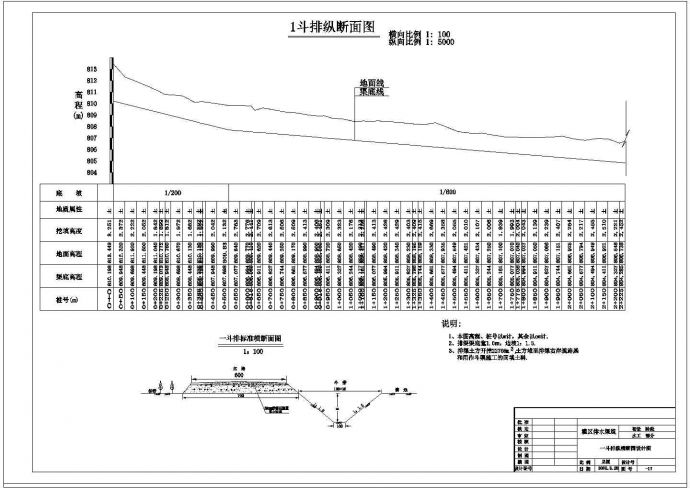本工程为某地农田水利灌溉初设CAD,包含一斗排纵横断面设计图,二斗排纵横断面设计图,三斗排纵横断面设计图,四斗排纵横断面设计图,五斗排纵横断面设计图,六斗排纵横断面设计图,七斗排纵横断面设计图,及其相

某地农田水利灌溉初设CAD_图1

某地农田水利灌溉初设CAD_图2

某地农田水利灌溉初设CAD_图3
点击展开全文
用户评价(0)
我要评论