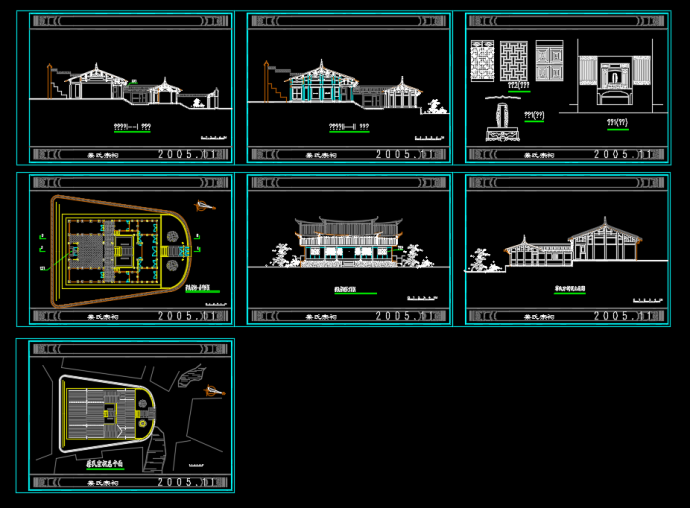本图为蔡氏宗祠测绘图,图纸包括外立面图,背立面图,内部立面图,内部剖面图,平面布置图,平面天花图等,图中不带有数据,展示了改建筑图样,结构等,欢迎下载参考。

某地蔡氏宗祠测绘建筑设计方案CAD图_图1

某地蔡氏宗祠测绘建筑设计方案CAD图_图2

某地蔡氏宗祠测绘建筑设计方案CAD图_图3
点击展开全文
用户评价(0)
我要评论