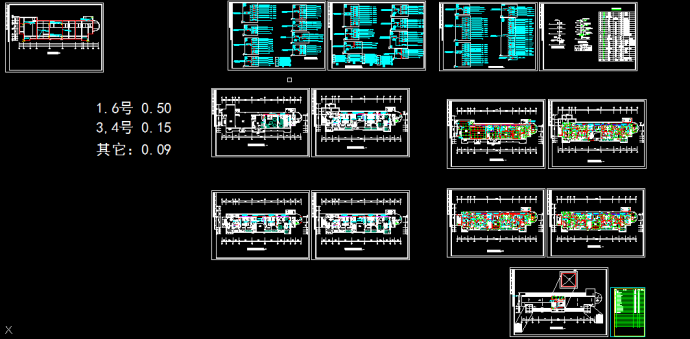本资料为:招待所全套详细电气设计施工CAD图纸,内容包括:配电干线系统图,照明平面图等内容详实,可供参考。

招待所全套详细电气设计施工CAD图纸_图1

招待所全套详细电气设计施工CAD图纸_图2

招待所全套详细电气设计施工CAD图纸_图3
点击展开全文
用户评价(0)
我要评论