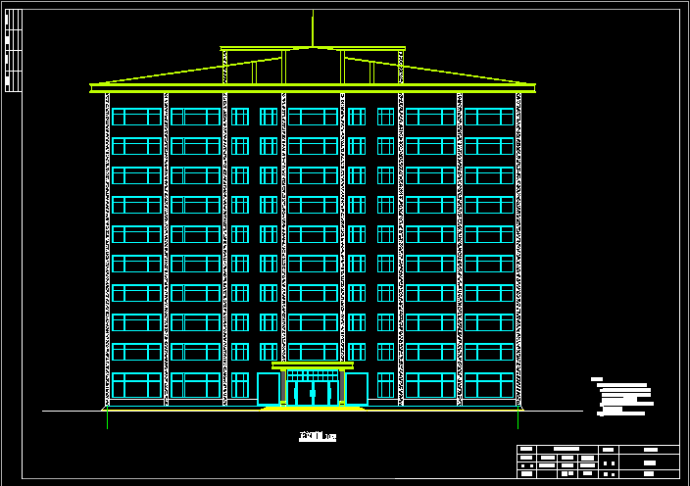本资料为:十层框剪结构办公楼建筑毕业设计(计算书、图纸、中期汇报表、目录、开题报告、工作日志)供大家参考。 建设规模:多层总建筑面积控制在5000~5500㎡,为5-7层框架结构; 高层总建筑面积控制

5000多平米十层框剪结构办公楼建筑图毕业设计(含开题报告、图纸)_图1

5000多平米十层框剪结构办公楼建筑图毕业设计(含开题报告、图纸)_图2

5000多平米十层框剪结构办公楼建筑图毕业设计(含开题报告、图纸)_图3
点击展开全文
用户评价(0)
我要评论