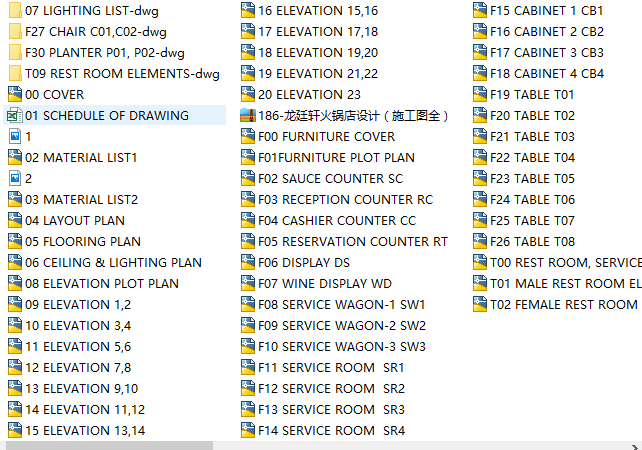本资料为【2017最新整理】火锅店设计装修施工图(全套),其包含的内容为平面图,,剖面图,大型平面总图等内容详实,可供下载参考。图纸齐全,见压缩包,预览只是部分预览。(部分图纸含模型和效果图)

【2017最新整理】火锅店设计装修施工图(全套)_图1

【2017最新整理】火锅店设计装修施工图(全套)_图2

【2017最新整理】火锅店设计装修施工图(全套)_图3
点击展开全文
用户评价(1)
我要评论-
散漫的文盲
LV1
6
整体资料还算齐全,不错
2018-09-01
点击查看更多评论