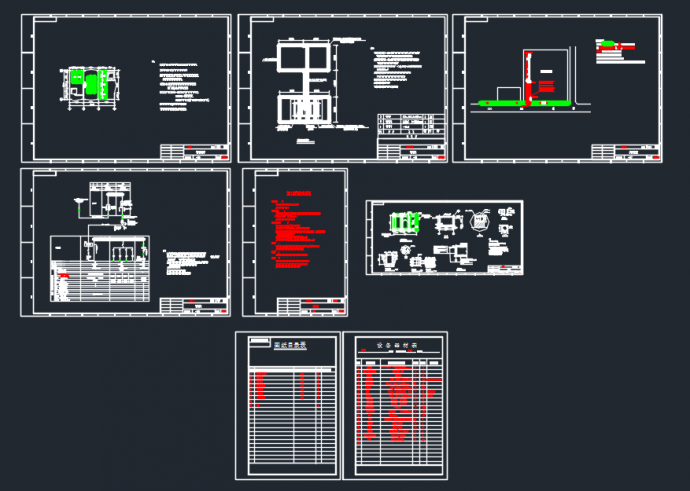某工地施工箱变全套设计图纸包括有施工图设计说明书,设备器材表,箱变系统图,箱变平面布置图,接地平面图,箱变基础图,架空线路平面图等供大家参考!

某建筑工地施工箱变全套设计CAD图纸_图1

某建筑工地施工箱变全套设计CAD图纸_图2

某建筑工地施工箱变全套设计CAD图纸_图3
点击展开全文
用户评价(0)
我要评论