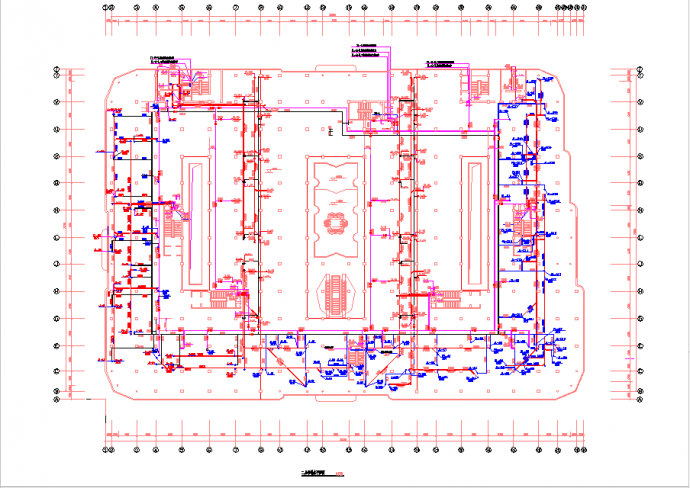本图为:某大型购物中心给排水及消防全套图,内容包括地下室平面图,一层平面图,二层平面图,三层给排水干管平面图,排水系统图,地下室底板配筋图等,内容详细,可供参考,非常不错。

某大型购物中心给排水及消防全套图_图1

某大型购物中心给排水及消防全套图_图2

某大型购物中心给排水及消防全套图_图3
点击展开全文
用户评价(0)
我要评论