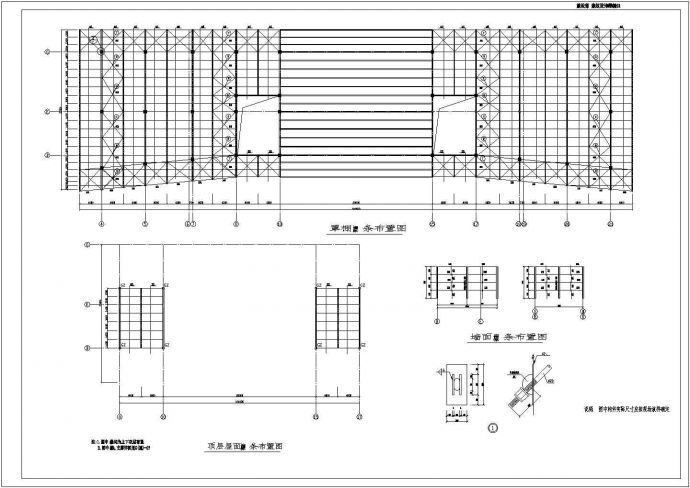本图纸为某工业大学教学楼结构设计施工图(设计院出品),包括平面布置图、梁节点详图、报告厅网架平面布置图、网架杆件及球材料表、设计说明等。 本工程结构按设计使用年限为50年进行设计,抗震设防烈度为6度,

某工业大学教学楼结构设计施工图(设计院出品)_图1

某工业大学教学楼结构设计施工图(设计院出品)_图2

某工业大学教学楼结构设计施工图(设计院出品)_图3
点击展开全文
用户评价(0)
我要评论