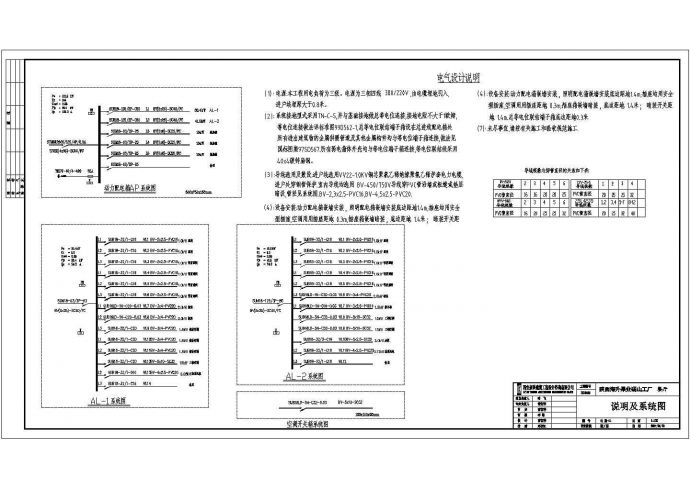本设计为[陕西]某砀山工厂办公楼建筑结构水暖电施工图 工程建筑面积约为:1401平方米、结构形式为:结构、层数为: 1层局部2层、高度为: 4.8米 本套图纸包括图纸目录、图纸说明、工程作法、

某砀山工厂办公楼建筑结构水暖电施工图_图1

某砀山工厂办公楼建筑结构水暖电施工图_图2

某砀山工厂办公楼建筑结构水暖电施工图_图3
点击展开全文
用户评价(0)
我要评论