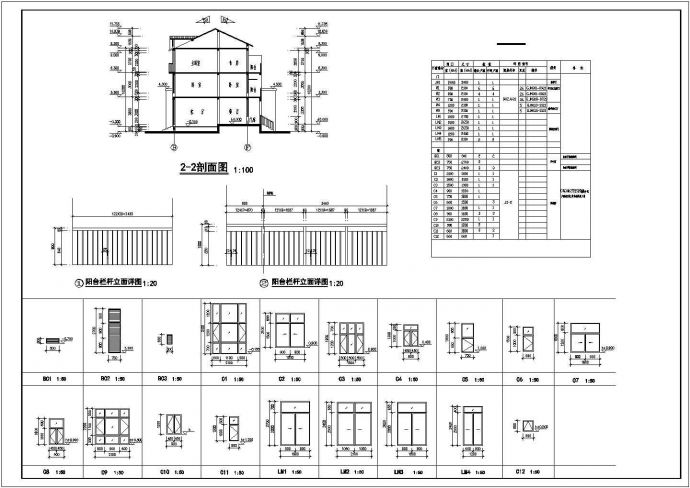本图纸为南京市某富人区居住小区D型别墅建施图,包含屋顶夹层平面图、首层平面图、地下架空层平面图等图纸在内,仅供参考。

【南京市】某富人区居住小区D型别墅建施图_图1

【南京市】某富人区居住小区D型别墅建施图_图2

【南京市】某富人区居住小区D型别墅建施图_图3
点击展开全文
用户评价(0)
我要评论