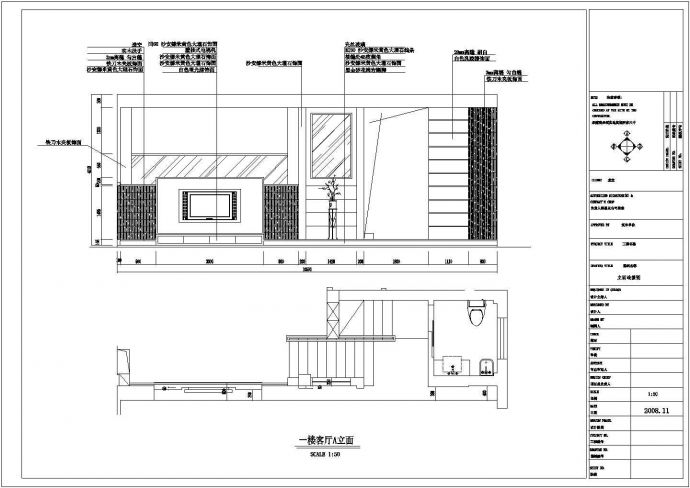资料简介: (29张) 包含:封面、1-3平面图(底层、一层平面、层架空原始平面、铺装图、家具尺寸图、强弱电布置图、立面索引图、开关控制图)、立面图(客厅、餐厅、玄关、休闲区、楼梯口、起居室

温馨典雅3层别墅室内设计CAD施工图_图1

温馨典雅3层别墅室内设计CAD施工图_图2

温馨典雅3层别墅室内设计CAD施工图_图3
点击展开全文
用户评价(0)
我要评论