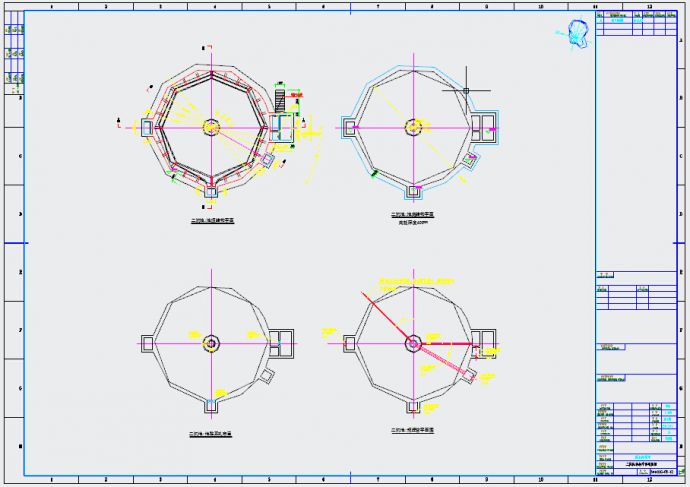废水处理站二沉池项目,图纸包括:二沉池结构平面布置图,二沉池结构剖面图,二沉池池顶、池壁配筋图,二沉池底板配筋图,共计4张图。 出图时间:2012年1月。

废水处理站二沉池结构设计施工图纸_图1

废水处理站二沉池结构设计施工图纸_图2

废水处理站二沉池结构设计施工图纸_图3
点击展开全文
用户评价(0)
我要评论