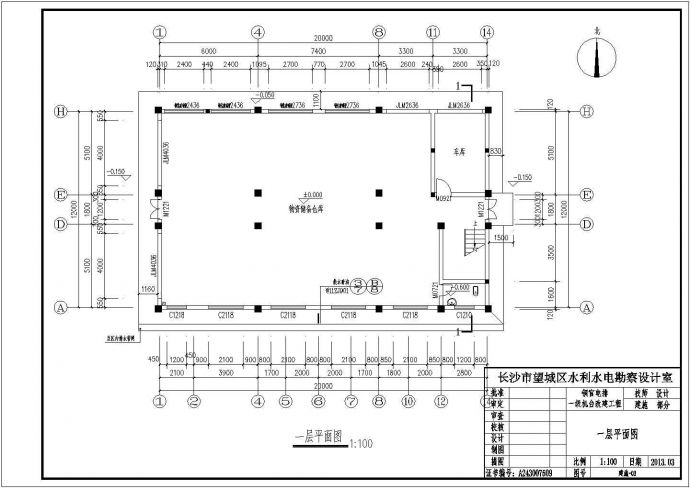图纸内容包括:建施图、结构图、水施图,电施图,桩基、土方竣工图(2张),铜官一级机台预算清单,智在舍得图形算量文件等。

湖南地区某工程造价结算资料全套及施工图_图1

湖南地区某工程造价结算资料全套及施工图_图2

湖南地区某工程造价结算资料全套及施工图_图3
点击展开全文
用户评价(1)
我要评论-
yongweizhou
LV1
6
OK
2016-06-12
点击查看更多评论