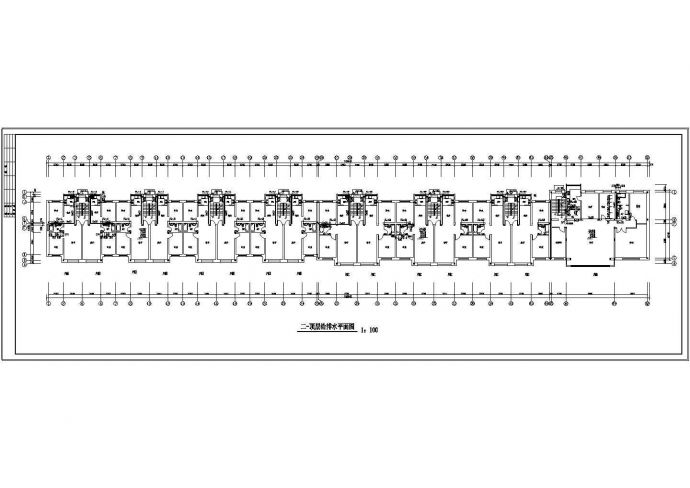本建筑水源为厂区贮水池,由厂区水泵房提压后统一供水。采用合流制排水,生活污废水排入室外化粪池后进入城市下水道。供各位参考。

【南通】某多层住宅给排水设计图纸_图1

【南通】某多层住宅给排水设计图纸_图2

【南通】某多层住宅给排水设计图纸_图3
点击展开全文
用户评价(0)
我要评论