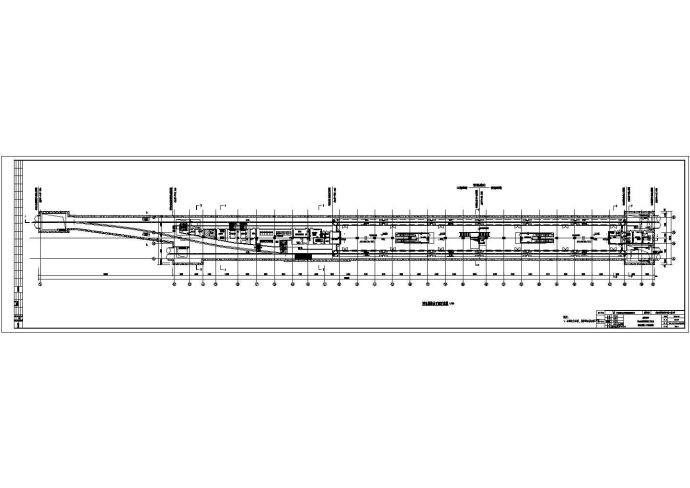武汉市轨道交通6号线一期工程施工设计方案,苗栗路站部分,图纸包括站厅层组合平面示意图、轨顶风道平面图、站台板下层平面图、平面图、部分大样图等,供下载参考。

武汉地铁6号线工程土建施工设计图纸_图1

武汉地铁6号线工程土建施工设计图纸_图2

武汉地铁6号线工程土建施工设计图纸_图3
点击展开全文
用户评价(3)
我要评论-
嘛哒制仗
LV1
2
看不了啊.....好伤心
2018-02-27
-
lichun0909
LV1
10
好图
2016-10-28
-
qq_1460527485892
LV1
10
图纸挺多的 应该够用了
2016-04-13
点击查看更多评论