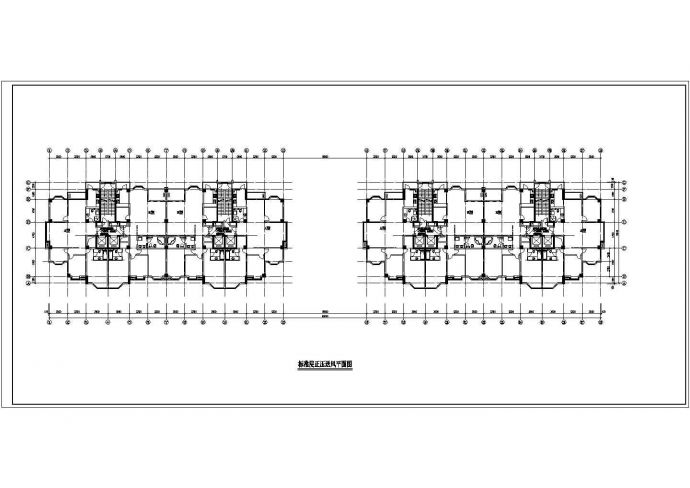某综合楼空调系统设计图,通风平面图、空调平面图,冷媒管穿越伸缩缝处设置U形弯,穿越墙体处设置%%c100的钢制套管。

某地公寓空调通风系统设计施工图纸_图1

某地公寓空调通风系统设计施工图纸_图2

某地公寓空调通风系统设计施工图纸_图3
点击展开全文
用户评价(0)
我要评论