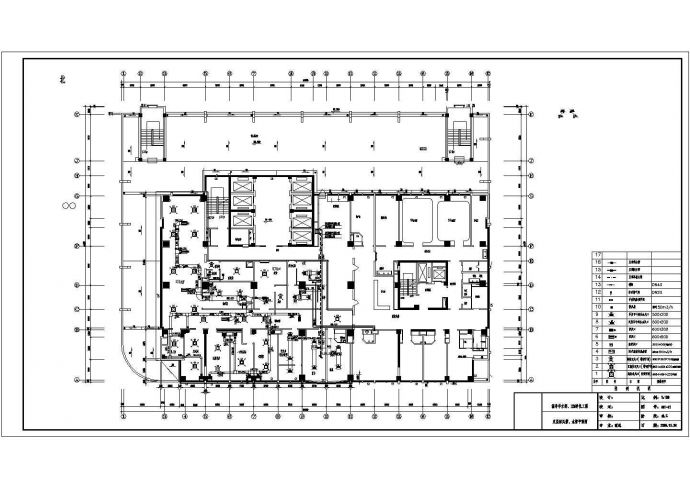本工程位德州某医院手术部,图纸包含空调平面图,系统图等。

【德州】某医院手术部空调系统设计图纸_图1

【德州】某医院手术部空调系统设计图纸_图2

【德州】某医院手术部空调系统设计图纸_图3
点击展开全文
用户评价(0)
我要评论