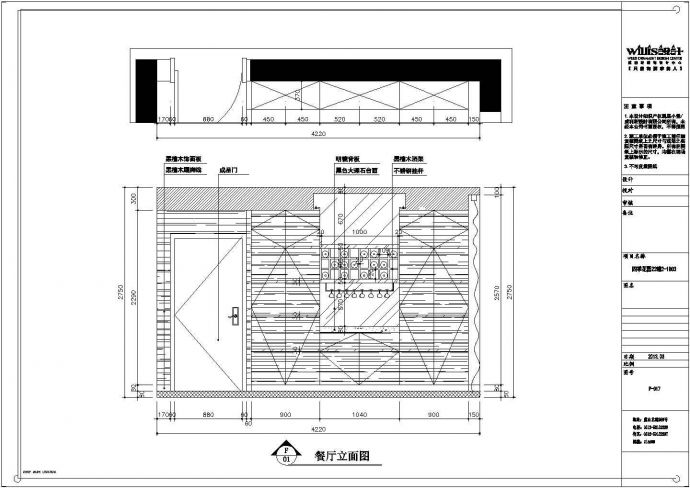图纸包含了原始结构图,改建后结构图,平面布置图,地面布置图,顶面布置图,平面布置定位图,平面背景图标指示图,插座分布图,给水分布图,开关分布图,立面图:餐厅,柜子,厨房,客厅,主卧,储藏室,主卫,阳台

现代奢华时尚89平米一室两厅公寓房室内装修设计图纸_图1

现代奢华时尚89平米一室两厅公寓房室内装修设计图纸_图2

现代奢华时尚89平米一室两厅公寓房室内装修设计图纸_图3
点击展开全文
用户评价(0)
我要评论