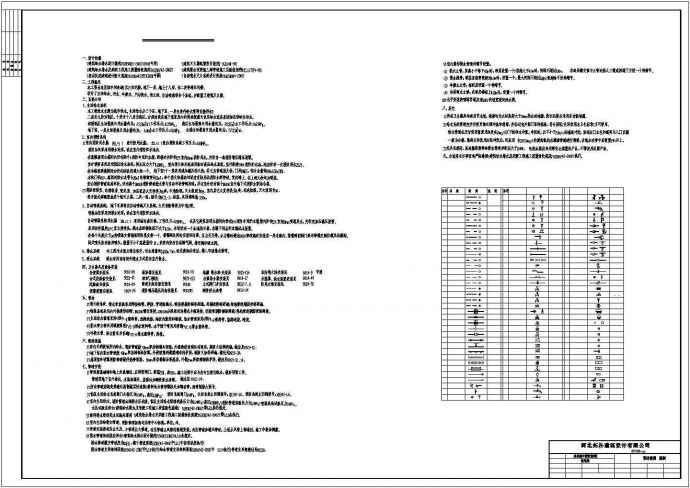本工程为东里城中村改造F区--住宅楼,地下一层,地上十八层,为二类普通住宅楼。设计了生活给水、污水、冷凝水、户内热水、消火栓、自动喷淋等多个系统,并配置了建筑灭火器。图纸包括图纸目录设计说明 、图例、

某十八层住宅楼给排水设计成套图纸_图1

某十八层住宅楼给排水设计成套图纸_图2

某十八层住宅楼给排水设计成套图纸_图3
点击展开全文
用户评价(0)
我要评论