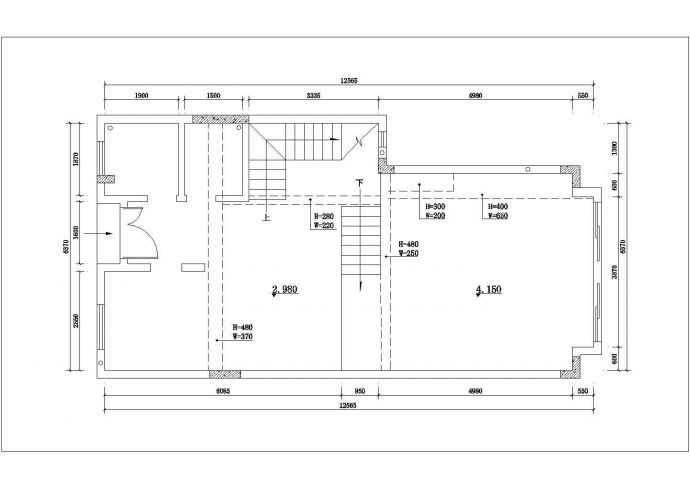设计说明:(含平面、立面、天花、衣柜大样、剖面、) 平面:原始结构图、平面布置图、拆墙砌墙图、天花布置图、地板铺贴图、给排水布置图、立面索引图 立面:主卧立面、次卧立面、主卫立面、公卫立面、餐厅立面、

三层雅居别墅室内设计全套施工图纸_图1

三层雅居别墅室内设计全套施工图纸_图2

三层雅居别墅室内设计全套施工图纸_图3
点击展开全文
用户评价(1)
我要评论-
llyyww123
LV1
10
不错,具有参考价值
2017-05-02
点击查看更多评论