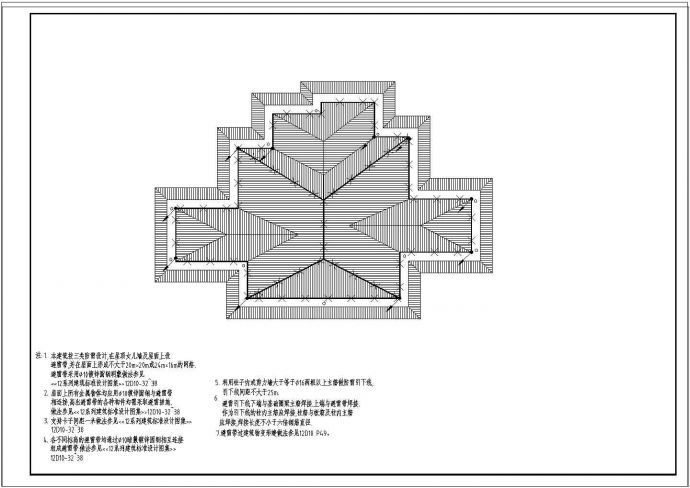本资料为:三层别墅电气图纸,强电部分包括低压配电、照明、防雷及接地设计;弱电部分包括有线电视、电话及宽网预留。

某三层别墅电气设计图纸(剪力墙结构)_图1

某三层别墅电气设计图纸(剪力墙结构)_图2

某三层别墅电气设计图纸(剪力墙结构)_图3
点击展开全文
用户评价(1)
我要评论-
co1442297142843
LV1
10
学习中
2015-11-05
点击查看更多评论