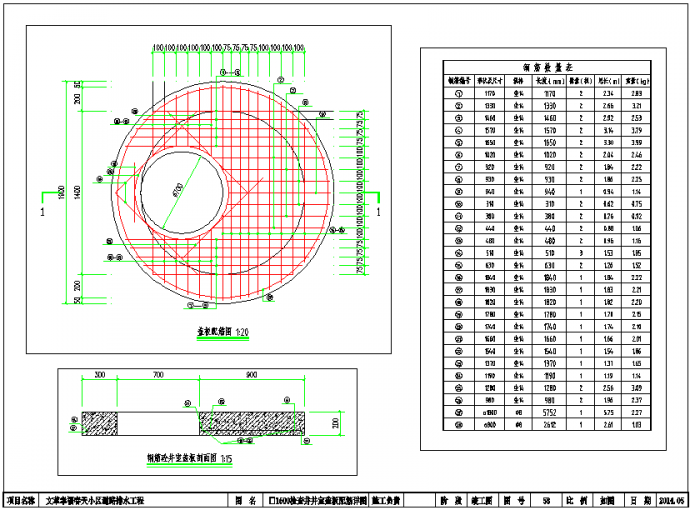本资料为某住宅小区室外道路、排水管道竣工图,图纸包括DN300管道侧窨井、管基详图、DN500排水管道基础、盖板详图、侧窨井井盖板及井框详图、竣工说明、排水区位图、排水管道图等,可供参考。

某住宅小区室外道路、排水管道竣工图_图1

某住宅小区室外道路、排水管道竣工图_图2

某住宅小区室外道路、排水管道竣工图_图3
点击展开全文
用户评价(2)
我要评论-
liuliangbao
LV1
10
很不错的
2016-12-24
-
shiyang123
LV1
6
只能说一般化
2016-03-17
点击查看更多评论